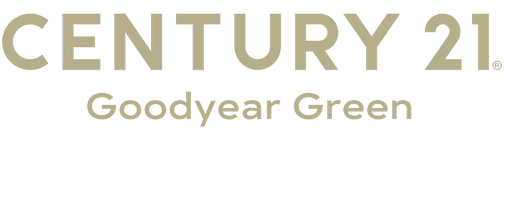11832 Lorenta CIR Edmond, OK 73013
5 Beds
8 Baths
6,930 SqFt
UPDATED:
Key Details
Property Type Single Family Home
Sub Type Single Family Residence
Listing Status Active
Purchase Type For Sale
Square Footage 6,930 sqft
Price per Sqft $259
MLS Listing ID OKC1178604
Style French,Traditional
Bedrooms 5
Full Baths 6
Half Baths 2
Construction Status Brick,Stone,Stucco
HOA Fees $800
Year Built 2011
Annual Tax Amount $16,892
Lot Size 1.040 Acres
Acres 1.04
Property Sub-Type Single Family Residence
Property Description
Step inside to a grand entryway featuring a dramatic staircase and soaring ceilings that set the tone for the rest of the home. The recently updated interior includes fresh paint, designer lighting, and stylish fixtures throughout. The spacious chef's kitchen boasts a large island, custom cabinetry, and sleek finishes—perfect for entertaining and everyday living.
An elevated executive office with built-ins offers a quiet, inspiring space to work, complete with panoramic water views.
Upstairs, enjoy a large bonus/game room, a home theater, and a hidden children's playroom—a perfect blend of function and fun.
The backyard is a private oasis featuring a resort-style Aquascape pool and hot tub, a fully equipped outdoor kitchen, and covered living areas ideal for relaxing or entertaining. The home backs to peaceful walking trails and offers some of the best water views in the neighborhood.
Conveniently located with easy access to Edmond, Downtown Oklahoma City, and I-35.
A rare combination of luxury, location, and lifestyle—this is one of Edmond's most desirable properties in Oakdale School District.
Location
State OK
County Oklahoma
Rooms
Other Rooms Bonus, Exercise Room, Game Room, Study
Dining Room 2
Interior
Interior Features Laundry Room, Paint Woodwork, Stained Wood, Window Treatments
Heating Zoned Gas
Cooling Zoned Electric
Flooring Carpet, Tile, Wood
Fireplaces Number 4
Fireplaces Type Metal Insert
Fireplace Y
Appliance Dishwasher, Disposal, Ice Maker, Refrigerator
Exterior
Exterior Feature Patio-Covered, Covered Porch, Outdoor Kitchen, Pond
Parking Features Additional Parking, Concrete
Garage Spaces 4.0
Garage Description Additional Parking, Concrete
Fence Metal
Pool Heated, Salt Water
Utilities Available Aerobic System, Cable Available, Electricity Available, Private Well Available
Roof Type Heavy Comp
Private Pool true
Building
Lot Description Cul-De-Sac, Waterfront, Water View
Foundation Slab
Builder Name Cornerstone
Architectural Style French, Traditional
Level or Stories Two
Structure Type Brick,Stone,Stucco
Construction Status Brick,Stone,Stucco
Schools
Elementary Schools Oakdale Public School
Middle Schools Oakdale Public School
School District Oakdale
Others
HOA Fee Include Gated Entry,Greenbelt
Virtual Tour https://www.tourfactory.com/idxr3214517






