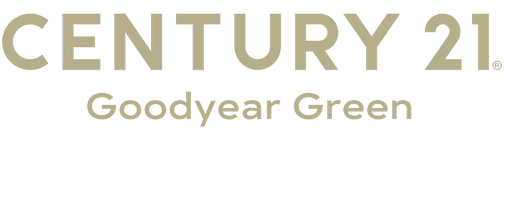3005 Bee Hive WAY Jones, OK 73049
4 Beds
6 Baths
5,782 SqFt
UPDATED:
Key Details
Property Type Single Family Home
Sub Type Single Family Residence
Listing Status Active
Purchase Type For Sale
Square Footage 5,782 sqft
Price per Sqft $363
MLS Listing ID OKC1178999
Style Other
Bedrooms 4
Full Baths 4
Half Baths 2
Construction Status Brick & Frame,Stone,Stucco,Underground
HOA Fees $1,800
Year Built 2024
Annual Tax Amount $3,098
Lot Size 3.570 Acres
Acres 3.57
Property Sub-Type Single Family Residence
Property Description
Location
State OK
County Oklahoma
Rooms
Other Rooms Bonus, Exercise Room, Inside Utility, Office, Optional Living Area, Walk Out Basement
Dining Room 2
Interior
Interior Features Laundry Room
Flooring Carpet, Tile, Wood
Fireplaces Number 1
Fireplaces Type Wood Burning
Fireplace Y
Appliance Dishwasher, Disposal, Refrigerator
Exterior
Exterior Feature Balcony, Covered Deck, Patio-Covered, Rain Gutters
Parking Features Concrete
Garage Spaces 3.0
Garage Description Concrete
Utilities Available Aerobic System, Cable Available, Electricity Available, Private Well Available
Roof Type Composition
Private Pool false
Building
Lot Description Interior Lot, Wooded, Water View
Foundation Combination
Builder Name MassaRossa Luxury Homes
Architectural Style Other
Level or Stories Two
Structure Type Brick & Frame,Stone,Stucco,Underground
Construction Status Brick & Frame,Stone,Stucco,Underground
Schools
Elementary Schools Jones Es
Middle Schools Jones Ms
High Schools Jones Hs
School District Jones
Others
HOA Fee Include Gated Entry,Common Area Maintenance
Acceptable Financing Cash, Conventional, Sell FHA or VA
Listing Terms Cash, Conventional, Sell FHA or VA






