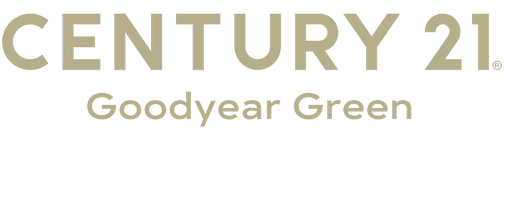11604 SW 9th ST Yukon, OK 73099
3 Beds
2 Baths
1,875 SqFt
OPEN HOUSE
Sun Jul 13, 2:00pm - 4:00pm
UPDATED:
Key Details
Property Type Single Family Home
Sub Type Single Family Residence
Listing Status Active
Purchase Type For Sale
Square Footage 1,875 sqft
Price per Sqft $149
MLS Listing ID OKC1178509
Style Traditional
Bedrooms 3
Full Baths 2
Construction Status Brick
HOA Fees $175
Year Built 2020
Annual Tax Amount $3,711
Lot Size 6,499 Sqft
Acres 0.1492
Property Sub-Type Single Family Residence
Property Description
Location
State OK
County Canadian
Rooms
Dining Room 1
Interior
Interior Features Combo Woodwork
Flooring Combo
Fireplaces Number 1
Fireplaces Type Metal Insert
Fireplace Y
Appliance Dishwasher, Disposal
Exterior
Exterior Feature Patio - Open
Parking Features Concrete
Garage Spaces 2.0
Garage Description Concrete
Utilities Available Cable Available, Electricity Available
Roof Type Composition
Private Pool false
Building
Lot Description Interior Lot
Foundation Slab
Builder Name Home Creations
Architectural Style Traditional
Level or Stories One
Structure Type Brick
Construction Status Brick
Schools
Elementary Schools Mustang Trails Es
Middle Schools Mustang North Ms
High Schools Mustang Hs
School District Mustang
Others
HOA Fee Include Common Area Maintenance
Acceptable Financing As is Condition, Cash, Conventional, Sell FHA or VA, VA
Listing Terms As is Condition, Cash, Conventional, Sell FHA or VA, VA






