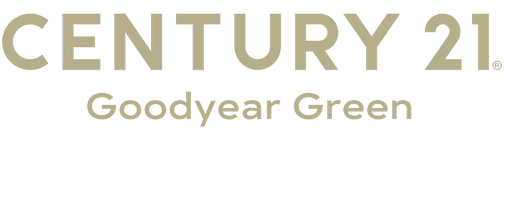4800 Stelens CT Norman, OK 73071
3 Beds
3 Baths
2,136 SqFt
UPDATED:
Key Details
Property Type Townhouse
Sub Type Townhouse
Listing Status Active
Purchase Type For Sale
Square Footage 2,136 sqft
Price per Sqft $152
MLS Listing ID OKC1178451
Style Traditional
Bedrooms 3
Full Baths 2
Half Baths 1
Construction Status Brick & Frame
HOA Fees $2,100
Year Built 2016
Annual Tax Amount $3,923
Lot Size 3,642 Sqft
Acres 0.0836
Property Sub-Type Townhouse
Property Description
Step into sleek, maintenance-free living, designed for those who desire luxury, comfort, and ease – all in one perfect place. From the moment you arrive, you'll notice the difference of premiere living. This beautiful home welcomes you with modern finishes, abundant natural light, and a thoughtfully designed open layout that creates an inviting atmosphere, perfect for both quiet evenings and entertaining guests. The spacious kitchen is the heart of the home, featuring high-end quartz countertops, stylish cabinetry, and stainless steel appliances that make meal preparation effortless and enjoyable. Whether cooking a simple breakfast or hosting dinner, this kitchen is designed to serve your needs with elegance and functionality. The living area flows seamlessly from the kitchen and dining space, offering an open-concept feel with plenty of room for your favorite sectional and entertainment setup. Large windows fill the space with natural light, creating a warm and welcoming ambiance throughout the day. Enjoy the bonus living area, second living space, home office, or guest suite. This flexible space adapts to your lifestyle. The primary suite is your personal sanctuary, featuring a spacious bedroom with room for a reading nook or sitting area, a beautiful en-suite bath with dual vanities and a walk-in shower, and a generous walk-in closet to keep life organized and serene. Additional bedrooms are perfectly sized for family or guests, offering comfort and privacy with easy access to a modern full bathroom. Life here is about more than just your home – it's about the experiences and community that come with it. Here, everything is taken care of for you. From lawn maintenance to community upkeep, you can spend your time focusing on what truly matters – whether that's traveling, pursuing hobbies, or simply enjoying each day with ease and peace of mind.
Location
State OK
County Cleveland
Rooms
Other Rooms Bonus
Dining Room 1
Interior
Interior Features Ceiling Fans(s), Laundry Room
Flooring Carpet, Tile
Fireplaces Type None
Fireplace Y
Appliance Dishwasher
Exterior
Exterior Feature Patio-Covered
Parking Features Concrete
Garage Spaces 2.0
Garage Description Concrete
Pool Fenced
Roof Type Composition
Private Pool true
Building
Lot Description Golf Course Lot, Interior Lot
Foundation Slab
Architectural Style Traditional
Level or Stories Two
Structure Type Brick & Frame
Construction Status Brick & Frame
Schools
Elementary Schools Timber Creek Es
Middle Schools Highland East Jhs
High Schools Moore Hs
School District Moore
Others
HOA Fee Include Gated Entry,Common Area Maintenance,Exterior Maintenance
Acceptable Financing Cash, Conventional, Sell FHA or VA
Listing Terms Cash, Conventional, Sell FHA or VA






