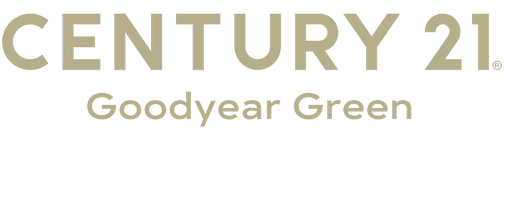713 Forest CIR Goldsby, OK 73093
4 Beds
4 Baths
3,621 SqFt
UPDATED:
Key Details
Property Type Single Family Home
Sub Type Single Family Residence
Listing Status Pending
Purchase Type For Sale
Square Footage 3,621 sqft
Price per Sqft $227
MLS Listing ID OKC1172843
Style Other
Bedrooms 4
Full Baths 3
Half Baths 1
Construction Status Brick & Frame,Stucco
HOA Fees $1,200
Year Built 2020
Annual Tax Amount $7,919
Lot Size 1.003 Acres
Acres 1.0035
Property Sub-Type Single Family Residence
Property Description
Location
State OK
County Mcclain
Rooms
Other Rooms Loft, Study
Dining Room 1
Interior
Interior Features Ceiling Fans(s), Combo Woodwork, Laundry Room
Flooring Carpet, Tile, Wood
Fireplaces Number 2
Fireplaces Type Other
Fireplace Y
Appliance Dishwasher, Disposal, Ice Maker, Microwave, Refrigerator
Exterior
Exterior Feature Patio-Covered, Patio - Open, Rain Gutters
Parking Features Concrete
Garage Spaces 3.0
Garage Description Concrete
Fence Wood
Utilities Available Aerobic System, Electricity Available, Public, Septic Tank
Roof Type Composition
Private Pool false
Building
Lot Description Corner Lot
Foundation Slab
Architectural Style Other
Level or Stories One
Structure Type Brick & Frame,Stucco
Construction Status Brick & Frame,Stucco
Schools
Elementary Schools Jackson Es
Middle Schools Alcott Ms
High Schools Norman Hs
School District Norman
Others
HOA Fee Include Gated Entry,Common Area Maintenance,Recreation Facility
Acceptable Financing Cash, Conventional, Sell FHA or VA
Listing Terms Cash, Conventional, Sell FHA or VA






