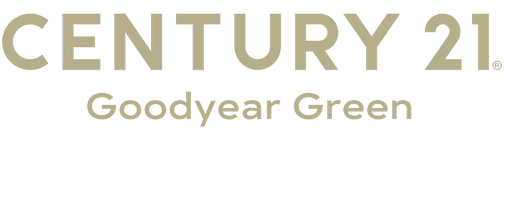11261 Highway 54 Colony, OK 73021
3 Beds
3 Baths
2,719 SqFt
UPDATED:
Key Details
Property Type Single Family Home
Sub Type Single Family Residence
Listing Status Pending
Purchase Type For Sale
Square Footage 2,719 sqft
Price per Sqft $189
MLS Listing ID OKC1173202
Style Ranch
Bedrooms 3
Full Baths 2
Half Baths 1
Construction Status Brick & Frame
Year Built 1968
Annual Tax Amount $2,355
Lot Size 10.000 Acres
Acres 10.0
Property Sub-Type Single Family Residence
Property Description
Location
State OK
County Washita
Rooms
Dining Room 2
Interior
Interior Features Ceiling Fans(s), Laundry Room, Paint Woodwork, Stained Wood, Window Treatments
Fireplaces Number 1
Fireplaces Type Gas Log
Fireplace Y
Appliance Dishwasher, Disposal, Microwave, Refrigerator, Water Heater
Exterior
Exterior Feature Barn(s), Patio-Covered, Covered Porch, Outbuildings, Workshop
Parking Features Circle Drive, Concrete, Other
Garage Spaces 3.0
Garage Description Circle Drive, Concrete, Other
Fence Vinyl
Utilities Available Septic Tank
Roof Type Composition
Private Pool false
Building
Lot Description Pasture/Ranch, Rural
Foundation Conventional
Architectural Style Ranch
Level or Stories One
Structure Type Brick & Frame
Construction Status Brick & Frame
Schools
Elementary Schools Burcham Es
Middle Schools Weatherford Ms
High Schools Weatherford Hs
School District Weatherford
Others
Acceptable Financing Cash, Conventional, Sell FHA or VA, Lease Purchase, VA
Listing Terms Cash, Conventional, Sell FHA or VA, Lease Purchase, VA






