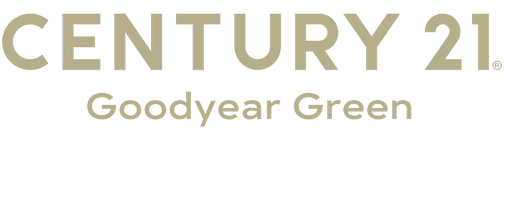8509 NW 76th ST Oklahoma City, OK 73132
3 Beds
2 Baths
1,689 SqFt
OPEN HOUSE
Sat Jul 05, 11:00am - 6:00pm
Sun Jul 06, 1:00pm - 6:00pm
Sat Jul 12, 11:00am - 6:00pm
Sun Jul 13, 1:00pm - 6:00pm
Sat Jul 19, 11:00am - 6:00pm
Sun Jul 20, 1:00pm - 6:00pm
UPDATED:
Key Details
Property Type Single Family Home
Sub Type Single Family Residence
Listing Status Active
Purchase Type For Sale
Square Footage 1,689 sqft
Price per Sqft $174
MLS Listing ID OKC1172001
Style Traditional
Bedrooms 3
Full Baths 2
Construction Status Brick,Brick & Frame
HOA Fees $300
Year Built 2025
Lot Size 7,200 Sqft
Acres 0.1653
Property Sub-Type Single Family Residence
Property Description
Location
State OK
County Oklahoma
Rooms
Dining Room 1
Interior
Flooring Carpet, Tile
Fireplaces Number 1
Fireplaces Type Metal Insert
Fireplace Y
Appliance Dishwasher, Microwave, Water Heater
Exterior
Exterior Feature Patio - Open
Garage Spaces 2.0
Roof Type Composition
Private Pool false
Building
Lot Description Interior Lot
Foundation Slab
Builder Name Home Creations
Architectural Style Traditional
Level or Stories One
Structure Type Brick,Brick & Frame
Construction Status Brick,Brick & Frame
Schools
Elementary Schools Harvest Hills Es
Middle Schools Cooper Ms
High Schools Putnam City Hs
School District Putnam City
Others
HOA Fee Include Greenbelt






