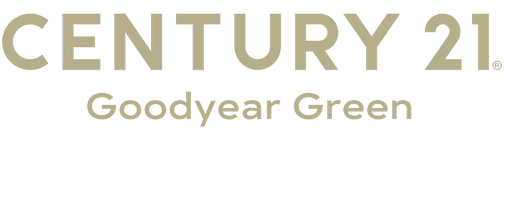14713 Palmerston DR Oklahoma City, OK 73142
4 Beds
3 Baths
2,178 SqFt
UPDATED:
Key Details
Property Type Single Family Home
Sub Type Single Family Residence
Listing Status Active
Purchase Type For Sale
Square Footage 2,178 sqft
Price per Sqft $209
MLS Listing ID OKC1166917
Style Modern Farmhouse
Bedrooms 4
Full Baths 2
Half Baths 1
Construction Status Brick & Frame
HOA Fees $340
Year Built 2025
Annual Tax Amount $1
Lot Size 8,276 Sqft
Acres 0.19
Property Sub-Type Single Family Residence
Property Description
Step into effortless beauty at 14713 Palmerston Drive, where timeless design meets everyday comfort. Thoughtfully curated with a designer's eye, this four-bedroom, two-and-a-half-bath home offers a fresh take on modern traditional style — with wide open living spaces, layered textures, and sophisticated finishes throughout.
At the heart of the home, the kitchen stuns with crisp white cabinetry, a warm stained island, luxe brass lighting, and a handcrafted vent hood — all anchored by quartz surfaces and a tile backsplash. Natural light pours into the open-concept living and dining area, where wood-beamed ceilings and a custom fireplace create a cozy, welcoming backdrop for gathering.
A private primary suite offers a serene retreat, complete with a spa-like bath featuring a walk-in shower, double vanity, and generous closet conveniently connected to the laundry room. Three secondary bedrooms are thoughtfully placed, offering space for family, guests, or even a home office. A stylish powder bath adds a perfect finishing touch for entertaining.
Outside, enjoy a large backyard and all the perks of Deerbrook — a community with a neighborhood pool, playground, and access to top-rated Deer Creek schools.
Every detail at 14713 Palmerston feels considered, crafted, and ready to welcome you home
Location
State OK
County Oklahoma
Rooms
Other Rooms Bonus, Game Room, Library, Office, Study
Dining Room 1
Interior
Interior Features Paint Woodwork
Flooring Carpet, Tile
Fireplaces Number 1
Fireplaces Type Metal Insert
Fireplace Y
Appliance Dishwasher, Microwave, Water Heater
Exterior
Exterior Feature Patio-Covered, Covered Porch
Parking Features Concrete
Garage Spaces 3.0
Garage Description Concrete
Utilities Available Cable Available, Electricity Available, Public
Roof Type Composition
Private Pool false
Building
Lot Description Interior Lot
Foundation Slab
Builder Name JW Mashburn Homes
Architectural Style Modern Farmhouse
Level or Stories One
Structure Type Brick & Frame
Construction Status Brick & Frame
Schools
Elementary Schools Spring Creek Es
Middle Schools Deer Creek Intermediate School
High Schools Deer Creek Hs
School District Deer Creek
Others
HOA Fee Include Common Area Maintenance,Pool






