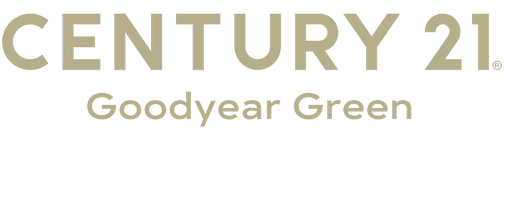8016 NW 124TH ST Oklahoma City, OK 73142
4 Beds
5 Baths
4,608 SqFt
OPEN HOUSE
Sun Apr 27, 2:00pm - 4:00pm
UPDATED:
Key Details
Property Type Single Family Home
Sub Type Single Family Residence
Listing Status Active
Purchase Type For Sale
Square Footage 4,608 sqft
Price per Sqft $146
MLS Listing ID OKC1165396
Style Dallas,French
Bedrooms 4
Full Baths 4
Half Baths 1
Construction Status Brick
HOA Fees $1,200
Year Built 2002
Annual Tax Amount $7,849
Lot Size 0.281 Acres
Acres 0.281
Lot Dimensions 103x120
Property Sub-Type Single Family Residence
Property Description
Location
State OK
County Oklahoma
Rooms
Other Rooms Inside Utility
Dining Room 2
Interior
Interior Features Ceiling Fans(s), Combo Woodwork, Whirlpool
Heating Zoned Gas
Cooling Zoned Electric
Flooring Combo, Carpet, Tile, Wood
Fireplaces Number 2
Fireplaces Type Masonry
Fireplace Y
Appliance Dishwasher, Disposal, Microwave
Exterior
Exterior Feature Patio-Covered, Covered Porch, Patio - Open, Rain Gutters
Parking Features Additional Parking
Garage Spaces 3.0
Garage Description Additional Parking
Fence Wood
Utilities Available Cable Available, Public
Roof Type Heavy Comp
Private Pool false
Building
Lot Description Interior Lot
Foundation Slab
Builder Name Tom Young Homes, LLC
Architectural Style Dallas, French
Level or Stories Two
Structure Type Brick
Construction Status Brick
Schools
Elementary Schools Will Rogers Es
Middle Schools Hefner Ms
High Schools Putnam City North Hs
School District Putnam City
Others
HOA Fee Include Gated Entry,Greenbelt,Maintenance
Virtual Tour https://my.matterport.com/show/?m=SeR39NQD48u






